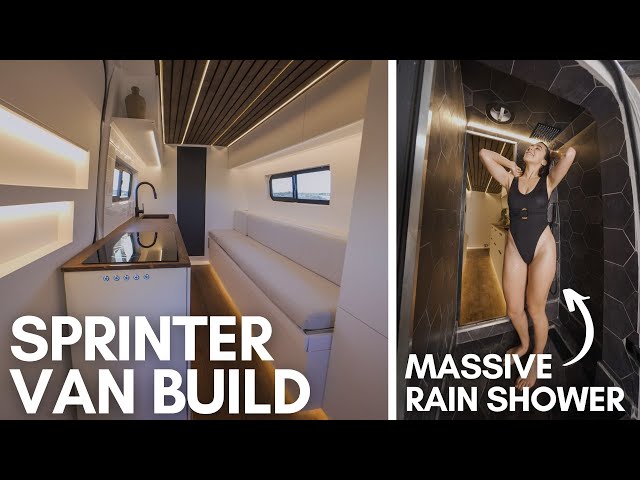A camper van is all about space.
In the campervan community, compromise is a key word. Customers and builders must make difficult decisions when there is limited space. This often means reducing the bathroom to the essentials and stuffing it in a small closet. But a new custom build offered an expansive bathroom and shower that is perfect for a campervan.
The camper is based on a 170-inch (3431.8-centimeters) wheelbase Mercedes Sprinter. It was designed to feel like a studio apartment. This required upgrading the facilities. The combined shower/bathroom measures 30 inches (76.2 cm) by 40 inches (101.6cm), giving plenty of space even when equipped with a toilet. The ceiling is also fitted with a rain showerhead. It is accessible via the rear cargo doors.

Rear access and a shower house make it easy to wash off dirt and grime after a long day outdoors. The camper can accommodate two people and has a bench on one side that faces an eight-foot countertop with the two-burner stove. It can be converted into a bed by sliding out from the bench. The van also has many other systems under it such as the 2.5-gallon electric water heater and battery storage for roof-mounted solar panels.
The space has modern LED lighting, even inside the sliding doors and recessed wall boxes. There are many storage nooks and cupboards throughout the camper, as well as a slide-out dual zone refrigerator and freezer. It also has a custom countertop, made of three oak pieces. The camper also includes a divider between living quarters and the van’s cabin. This camper is only one option in a seemingly endless number of layout options.